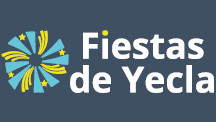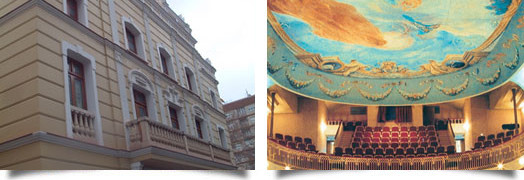
During the tour of our historic center we find an endless number of mosaics that allude to the experiences that the writer José Martínez Ruiz "Azorín" lived in our city.
From North to South of the city we find the following monuments and places of interest:
San Francisco Area - San Roque
Church of San Francisco and Chapel of Las Angustias
The church of San Francisco was built by the Franciscans at the end of the 16th century , highlighting the magnificent belfry. The Chapel of the Virgen de las Angustias, from the beginning of the 18th century, is a jewel of the Levantine baroque with an admirable Valencian tiling dressing room, with Solomonic columns that centered the titular image and a hanging vault of four semicircular arches converging and totally suspended .
Church of San Roque
It is the oldest temple in Yecla . Located in the vicinity of the Constitution Park and San Francisco church. Mudejar hermitage dating from the 14th century . It has a single nave with half-point factory arches that supports a double-sheeted wooden craft.
Theater "Concha Segura"
The current Theater «Concha Segura», is located in the grounds where the old Panera House of the Granary was located, fixing its construction and conditioning between 1886 and 1887. The realization of the work is exclusively of the Municipal Corporation.
In 1890 the architect Justo Millán Espinosa remodeled the facade of the theater and in 1899, the theater, until that moment unnamed, is called "Concha Segura", paying tribute to the Yeclana actress , born in this place.
The site has known many reforms. The last one, part of the initial project of 1983 prepared by the architect Miguel Puche Vizcaíno; getting to provide the theater with all the elements necessary for its proper functioning.
The theater sits on an area of 612 m2 with a rectangular ground plan and facade of 17.90 m. Tall.
Inside there are two different parts, the first is formed by the entrance hall and the two lateral stairs to access the general. The second is made up of the stalls, with a horseshoe floor, the general floor and the stage.
It has also been equipped with scenic machinery and lighting with respect to current needs, furniture and decoration completely renovated, according to the ornamental elements used by Justo Millán in their buildings. It also highlights the pictorial decoration of the ceiling made by Lorca Manuel Muñoz Barberán, the creation of a new control and projection booth, and the recovery of the orchestra pit.
Basilica of the Immaculate
The Archpriest Basilica of the Immaculate Conception or "New Church" was built in two phases ; from 1775 by José López, who made the plans and in a second phase, after a period of interruption by Jerónimo Ros, who finished its construction in 1868 and was responsible for creating the emblematic dome of the Basilica.
His style is neoclassical ; although for its grandeur it is confused with buildings of the s. XVI. The temple has a Latin cross plan, with three naves , separated by semicircular arches with semi-spherical dome above the transept and chapels in the buttresses, annexing the Communion Chapel. The central ship measures 50 m in length and the cruiser 40 m. Highlights the hemispherical dome built with blue and white glazed tile, decorated in spiral. The altar is built in marble "breach of Andalusia" and the theme of the antependium (front) deals with the "Multiplication of loaves and fishes", the pulpit is restored, being the original and located in the central nave, on the side of the epistle. The pavement of the temple preserves the original flooring; Composed of marble tiles that alternate symmetrically in gray and white checkered. The access to the temple is carried out by three covers, two laterals at the end of the crossing ship with identical tracing, one of them having a large window and another at the end of the central nave with a stairway, due to the unevenness of the ground and thought of as a principle as main facade.
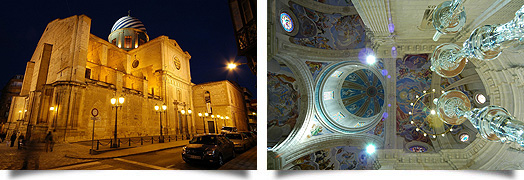
The Chapel of the Communion, also of neoclassical style with a large medallion in high relief in its entrance, where the theme of the Eucharist is presented. Already inside it is denoted its polygonal plant inscribed in a decagon with small windows for its illumination. There is an altarpiece with the image of the Sacred Heart of Jesus and a kneeling Christ with open arms at the foot of the cross by José Esteve Bonet.
The sculptural and pictorial works of the temple have been realized in their majority after the Spanish Civil War, since in this one important artistic components were lost; still there are still important works.
Among these we find, in the presbytery, an image of La Purísima (center) and the Four Evangelists. In the nave on the Gospel side there is a neo-baroque altarpiece of San José in the first chapel, in the second a modern altarpiece with an image of San Cayetano in the center, San Pancracio (on the left) and San Isidro (on the right). .); in the third the Virgen del Pilar in the center, with the Virgin of Fatima on the left and the Baby Jesus on the right.
In the nave of the Epistle, there is an image of the Virgin of the Aurora in the first chapel, with an image of Santo Domingo and The Christ of the Resurrection on the left and on the right a canvas of the Virgin of the Aurora. In the second Images of Mary Help of Christians, San Antonio, San José de Calasanz and San Pascual.
In the Reverso of the Imafronte, the Christ of Mercy and Christ of Ecce Homo. In the ambulatory we find in the first chapel La Virgen del Carmen, in the second image of Nuestro Padre Jesús with altar, in the third altar Sculptural group of the Virgen de las Angustias by Francisco Salzillo (1764), these images, perhaps the most beautiful of the Murcian image maker, were declared of Cultural Interest in 2002. Fourth altar chapel with image of San Pedro, the fifth is the Chapel of the Communion.
The sixth is the Virgen de los Dolores, the seventh chapel is an altar with an image of the Virgen de las Ánimas. The penultimate is a plaster image of San Blas and the last one is the ante-sacristy.
Another treasure that this temple keeps are the paintings of the vaults and the apse , which were made between 1953 and 1956, on the occasion of the Coronation of the Patroness, by the Lorca painter Manuel Muñoz Barberán; undoubtedly his most complex and extensive religious work, which would consecrate him as an accomplished specialist in the Murcia area. It represents the laurean litany of the Virgin Mary as Queen of the Martyrs, of the Prophets, of the Patriarchs, Help of Christians, etc. and, in the apse, the Assumption of the Virgin.
The paintings of the dome are by Rafael Roses Ridavia, commemorated the XV Anniversary of the Coronation and reflect the invocations of the Virgin, carried by angels.
West Derivation
Parish Jesus Child
Built at the end of the s. XIX on an old hermitage, by the architect Justo Millán Espinosa. The facade, of a geometric Byzantinism, presents a bell tower on the central axis of the same.
Its plant is of Latin cross with wide central nave closed at the back by a small apse in round point and two collateral naves with chapels.
In terms of painting and sculpture in the interior, the main altarpiece consisting of fourteen paintings by the painter Rafael Roses Ribadavia and dated in 1981 stands out in the presbytery.
Derivation East
Palace of the Ortega House (18th century)
Current Municipal House of Culture . It houses the Municipal Archive, the Archaeological Museum «Cayetano de Mergelina» and the Replica Museum of "El Greco". There is also the Municipal Library, the Castillo Puche Foundation, the Pablo Corbalán bibliographic and documentary deposit, and rooms for various exhibitions.
Church of the Hospital
Temple characteristic of the baroque Murcia.
Plaza Mayor (porticoed)
It forms a historical group of singular beauty, formed by a series of arcades with Renaissance arcades, rare in the Levantine region. In it the open councils were carried out with the assistance of all the neighbors and the weekly market. It is limited by the following buildings:
Palace of the Council (XVI / XVII century)
Renaissance building. It emphasizes its façade carved in stone of ashlar masonry, forming a portico of double arch attached, supported in columns of Tuscan order. Above these gates are two giant balconies protected by a wrought iron sill. Also distinguishes between the balconies the coat of arms or imperial shield, in relief, of Charles V with the double-headed Eagle.
Above the coat of arms is the coat of arms of Yecla , in which one can read the words " Very Noble, Very Loyal and the most loyal village of Yecla " since 1707. At the corner, which faces Epifanio Ibáñez street, there is a High relief, which represents Hercules. Below is a mullion open on ashlars and overlooking two streets, which remained walled up until 1960.
Inside there is a large hallway and a beautiful marble staircase with an iron railing with three levels: semi-basement, mezzanine and noble floor. In this last plant are currently the Mayor's Office, and offices of the different local political corporations. Between the City Hall and these offices is the Hall of Sessions or chapter house of quadrangular periphery. It is covered with wood paneling of the s. XVIII. The mezzanine serves as municipal offices and the semi-basement of offices and offices of several councils, in whose principle was allocated to a municipal jail with entrance through the street of Epifanio Ibáñez. In 1687 it was integrated into the Town Hall , becoming part of it, the tower with mole appearance square plan, highlighting the first shield of Yecla carved in relief and with an inscription of times of Carlos II. The current state is due to a reform and expansion carried out by the architect Justo Millán Espinosa in 1887, restoring prison facilities and stairs as more important aspects.
Old Building of the Pósito (XVI century)
Renaissance construction of the mid-sixteenth century that originally was the hiring house of wheat attached to the Clock Tower and the current Municipal Auditorium. It is built with sandstone, forming in its lower part an arcade with semicircular arches supported by columns of Tuscan style. The building of the Pósito or Alhorín was an institution of capital importance for the town, since it came to regulate the supply of grain annually. On the ground floor, hiring was carried out and the upper one was used for storage.
Palace of the Alarcos (XVI / XVII century)
The House of Alarcos is a building built in the s. XVI, Renaissance style within the Castilian purism. It is located in the Plaza Mayor, next to the Consistorial House, forming part of the architectural complex of this Plaza. This construction, currently restored, retains in its exterior façade the most characteristic elements, among which are: Window with a decorated front and coat of arms, oriented to the Plaza Mayor .; Main facade with restored Renaissance front, with access through Martínez Corbalán street; Angle window between Martínez Corbalán and Ercilla streets, boarded in the s. XIX and today restored.
The internal dependencies of the building have undergone several variations since its construction and today enabled for administrative dependencies.
The Old Market (Municipal Auditorium) and The Clock Tower (19th century)
Formed by a Renaissance building on arcades arcades. The Clock Tower of the 19th century and the Municipal Auditorium, a building designed by the architect Justo Millán as a fish market, on a site where the hermitage of the Virgen de las Nieves was located. (XVII Century) Nowadays, once restored, it is dedicated to the Municipal Auditorium. In its main façade there are two stuccoes by the Murcian painter José Mª Párraga.
Parish of the Assumption or «Old Church» (16th century)
The Parish of the Assumption, popularly known as "Old Church", dates from the s. XVI , beginning its construction in 1512 and ending forty years later. Rectangular plan with dimensions of 40 meters in length and 14.5 in width, consists of a single Gothic-style nave with a ribbed vault and side chapels between the buttresses.
The Gothic layout of the nave is divided into five sections and the sixth section is Renaissance polygonal in shape, in whose upper part is the main altarpiece lost in the first half of the s. XVII. The accesses are on the sides of the apse of influence escurialense, allowing the passage one of them to the ante-sacristy and sacristy and the other to the bell tower. It emphasizes in the northern facade a flamboyant cover framed in archivolts and ornamented in its tympanum by its holder. In addition, neoclassicism incorporates another cover today walled up.
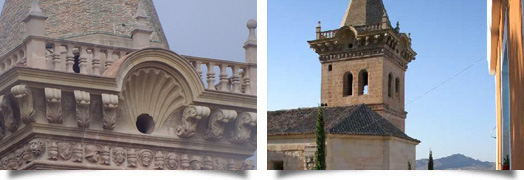
The damage produced during the Civil War left its interior in a deplorable state, losing its sculptures and paintings. In recent years restoration work has been carried out that has definitively consolidated its structure.
The architecture of the temple follows a model similar to other temples of this time, located in surrounding cities. Highlights the Renaissance tower, built in the middle of s. XVI, with a frieze with sculpted heads mixing harmony and slenderness. It has a rectangular base of 8.10 m on the side and 35 m in height, divided into four floors. In the penultimate, we find mullioned windows, bells and a large frieze with a curious series of sculpted heads with different motifs on each face. On the north side there are 7 knights, representing the nobility of the s. XVI., On the west side, the figures of several clergymen, on the East the faces of two women, soldiers, etc. On the south face you can see the faces of two young people with an anguished expression, two skulls ...
In the last section is a pyramidal and octagonal dome, we also find in the four sculpted edges, four heads three of them man (representing youth, maturity, old age) and one of the lion.
Paso de la Bandera (landscape value)
So called because in the Patron Saint Festival it is the place where the Butler "plays the Flag", both in the Descent and in the Ascent of the Virgin of the Castle.
Its landscape value is due to the fact that from this place the urban Yecla plot can be seen with the referential architectural landmarks.
Hermitage of the Castle - Mariano Museum (s.XIX - XX)
The Sanctuary of the Castle is a building of the last third of the 19th century undergoing several modifications throughout its history. It is a rectangular building with a single and wide nave, divided into three sections. The ship only develops a barrel vault in each of its sections, opening spaces for the side chapels and presbytery.
In the upper part of the facade there is a stony image of the Virgin. In the collateral twin square towers flank the portico and in their upper bodies are the bodies of bells. Both towers are culminated by sculptures of 1951 that represent, on the right, The Heart of Mary and on the contrary The Heart of Jesus.
It contains the hermitage six monumental pictorial works of biblical theme, executed by Rafael Roses Ribadavia, author also of the mural paintings with diverse subjects related to the Patron Saint Festivities. There are other oil paintings by Damián Díaz, Juan Ortuño and Amparo Gálvez.
In the presbytery, the presence of the terraced dressing room, by Justo Millán Espinosa from 1886, is decorated by the painter Juan Albert Selva. Inside the Camarín is the image of the patron saint of Yecla, carving by the Alcoy sculptor Miguel Torregrosa Alonso from the year 1941. And we must also highlight the Throne on which resides the Virgin of the Immaculate and the angels of the same that were elaborated by the Valencian sculptor Francisco Teruel, in the year 1952. Also in this space of the temple is the Neo-Baroque and Classicist Altarpiece at the same time, work of the Lorente brothers, made in 1977.
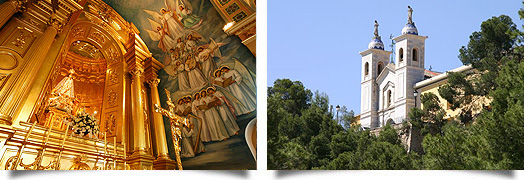
On the side of the Gospel, in the third bay, the Chapel of the Holy Christ of the Sepulcher is opened, octagonal in shape, on which is located a hemispherical dome and dates from 1956. The image represents the Christ lying, work of Miguel Torregrosa, made in 1941 and the carved urn, which protects the image, is a project of the Yeclano José Villanueva completed in 1942.
Hisn Yakka Archaeological Site (Cerro del Castillo, Islamic settlement from the 12th to the 13th centuries)
The Castle of Yecla has its origins in the period of Muslim domination, between the Caliphate and Taifa periods, between the 10th and 11th centuries, belonging to the East of Al-Andalus. It is in these dates when the true settlement in the current urban nucleus takes place, with the toponym of « YAKKA », which will later derive in the current name of our city: «YECLA».
The main function played by this « hisn » or fortress was that of a strategic point in communication routes linking the interior of the peninsula with the southern shores of the Spanish Mediterranean and initially covering the defensive needs of the inhabitants of the region.
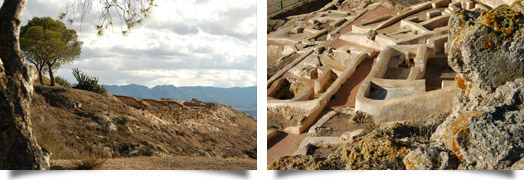
Associated with the "hisn" or castle is the town Medina, located on the southeast side of the hill. It had a fence or wall that protected the village. The archaeological excavations carried out in the place have uncovered ten houses or buildings that follow the typically Hispano-Andalusian model: central patio on which the rest of the rooms are organized (four to five). In the case of Yecla, all of them had a higher floor than that accessed by a flight of stairs located in the courtyard. It is observed in a certain urban arrangement with streets and adarves that separate each one of the houses, also having sanitary infrastructures that allowed the evacuation of wastewater and drinking water supply. On the outskirts of the town is the "maqbara" or Islamic cemetery .
Medieval Old Town
Arco Reyes Católicos - Niche of San Blas
In the street of La Iglesia, we find an arch of historical value , since it was built in honor of the Catholic Monarchs so that these and, possibly also Columbus, entered the city on August 4, 1488.
In the 16th century the devotion to S. Blas began in Yecla, when the Vicente-Bernal family built a chapel in the Church of the Assumption with that dedication. In the 18th century, its Brotherhood was established and its image was placed in the eighteenth Neo-Gothic, glazed niche, embedded in a whitewashed façade, in house number 16 on Calle de la Iglesia, at the top of the street in calle de the mulberry
Balcony of the Tower
Located on the rise to the castle with a high slope that allows a wide view from the "Old Church" to the "Plaza Mayor". From here you can start the ascent to the Sanctuary of the Castle.
Church of the Assumption (Old Church)
Through the streets Granada and Tetuán connection with:
Slum of the Rock
Urban structure that obeys an old Islamic farmhouse of the XII and XIII centuries.
Hermitage of Santa Bárbara (17th century)
Hermitage built around 1609 outside the town, paid for by the Santa Bárbara Brotherhood.
Other Churches and Hermitages
Parish of San Juan (s.XVIII / XIX)
The Hermitage of San Juan Bautista was elevated to the category of parish recently in 1974. Its origins go back to the first third of the s. XVII, later numerous modifications were carried out until well advanced s. XX.
The vaults and the main altar of this church, reminiscent of Paleochristian and Byzantine, are the work of the Yeclan painter and sculptor Alfonso Muñoz Martínez and give the church a homogeneous group, very beautifully made.
Parish of San José Artesano (s.XX)
Religious building with functional and organic architecture, built between 1964 and 1965 by Demetrio Ortuño Yañez. Rectangular plan with an access portico and bell tower. Together with it, there is the Communion Chapel and the rectory house. It should be noted, the two-color of the materials used and the baptismal font of the s. XVI.
Church Convent Nuns Concepcionistas (s.XIX)
Founded in 1875, it brings together two buildings: the convent and the church.
The Convent, is a rectangular building that is distributed around a cloister. The ground floor formed by various units and a courtyard of Romanesque tradition.
The Church, is assigned to the Immaculate Conception, a neo-Gothic building of a single rectangular nave divided into 6 sections.



